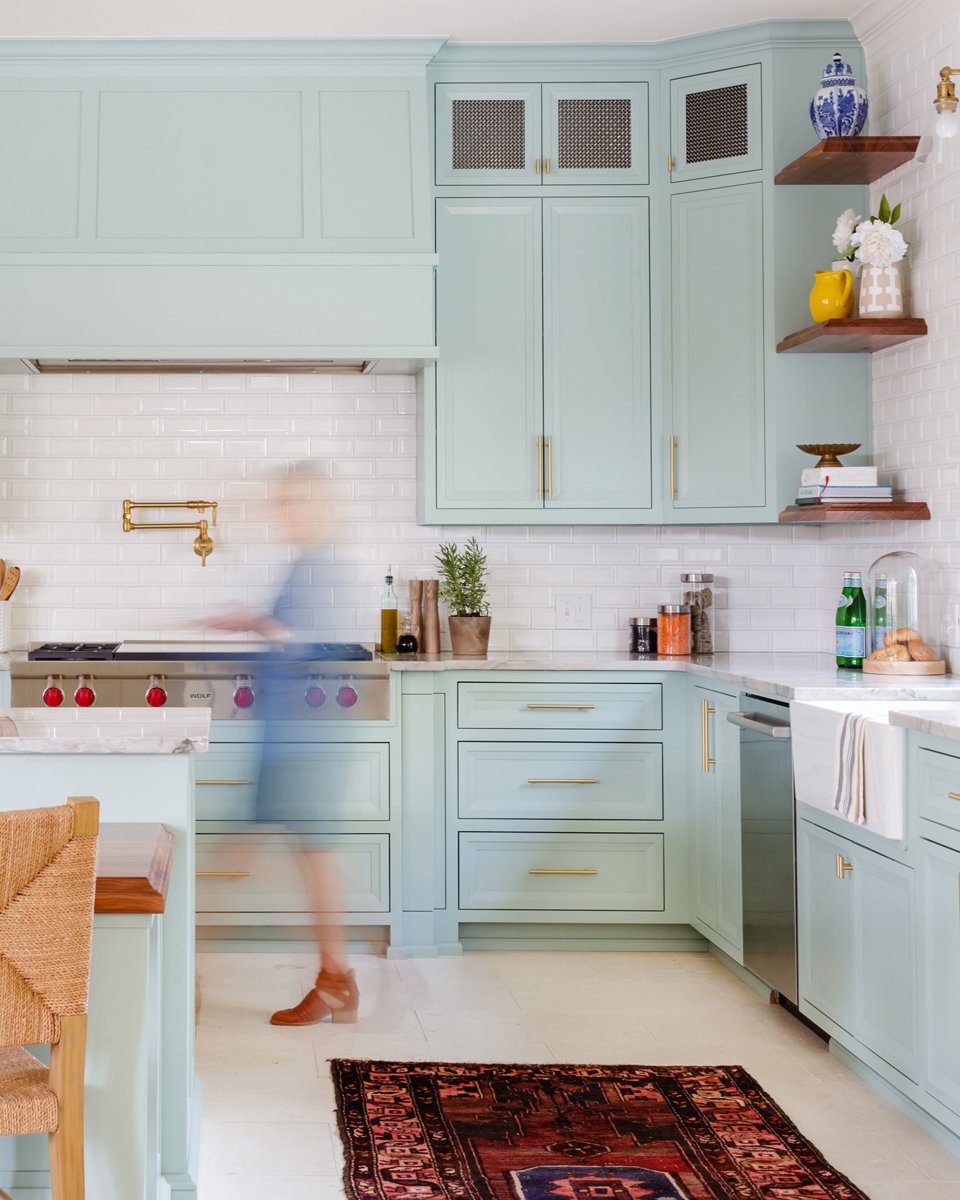— Devonshire Accessible Kitchen —

That time an avid entertainer also needed a wheelchair accessible kitchen…
It’s impossible to overstate how special this project was.
When you think about your own mobility and what that might look like in your existing home, you can see why.
Not only were my clients in desperate need of a functional kitchen for themselves but they also needed it to help their young adult son - who was in a power wheelchair - gain more independence.
The clients built the home over a decade prior and, at the time, it met the minimum ADA standards. But it was a far cry from what would be truly functional on a day-to-day basis in this new era.
First of all, a guy’s gotta have access to snacks, right? Even that wasn’t happening with the corner-angled pantry donning a measly 30” wide opening.
Not only that - he loves to cook! There was so much work to be done.
Furthermore, the family’s primary entrance involved coming through a series of teeny-tiny entrances - including a mudroom with more angled walls and doorways - all requiring exquisite navigation.
Simply too much to ask a 20-something-year-old driving a souped-up power chair.

The end result has been absolutely perfect. I can’t think of one thing that I would change or wish I would have done differently. The whole thing was a complete success and the most beautiful kitchen ever!
Lucy B.
Before…
Challenges
Too-narrow openings for a wheelchair
Complicated navigation and angles
Significant changes in flooring transitions
Too-shallow dining ledge at kitchen island - Turns out spilling your cereal milk on yourself because you can’t reach your bowl just isn’t the best way to start your day.
Oh yeah…and the overall style was far outdated for this fresh and sophisticated family.
…let’s get to work!

Here’s what we did
The confining corner pantry and mudroom were both eliminated. The previous mudroom became a massive floor-to-ceiling pantry along with an ADA sink and snack station.
Not visible in these photos, to the right of the sink, we created an under-counter dog door for the family’s beloved Golden Retriever.

My clients have a wide network of friends and community members they care deeply for.
Additionally, they have a large extended family that lives in town.
Besides Lucy’s seriously delicious cooking, the pool makes their home the go-to house anytime there is a gathering.
Functionality was paramount to the success of this kitchen remodel.
Furthermore, Lucy craved a space that felt uplifting and fresh - but not “fancy”.
We worked together to develop a palette that was updated and would stand the test of time.
In the end, we opted for inset cabinetry soaked in Farrow & Ball’s Green Blue.
Mixed with antique brass, wood tones, and tumbled & limestone floors, it’s a perfect mix of warmth and refinement.










